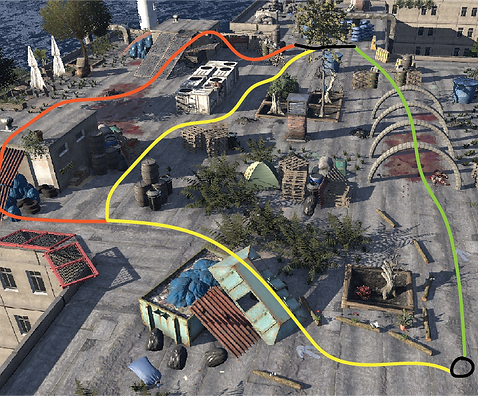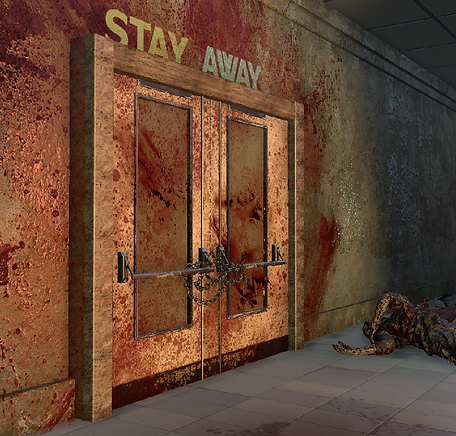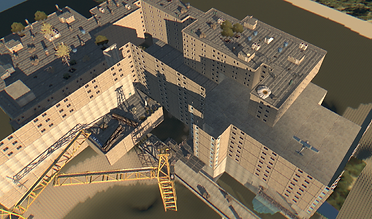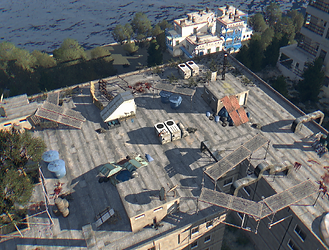
Light's Edge
Level Designer | Solo Project | Dying Light
Overview

Summary
"Light's Edge" is a single-player Dying Light Level. The player is tasked with navigating destroyed skyscrapers to find a medicine crate on the roof. The level is full of opportunities for players to slash and otherwise eviscerate zombies as they navigate a destroyed museum, a construction site, and a hospital. Throughout there are plenty of secrets for the player to find and multiple pathways for them to parkour through.
Verticality
With Dying Light's robust parkour system, I wanted to encourage players to climb, not only as an overall objective but in each section. In the destroyed parking garage above, the player can rush through a horde of zombies, climb atop the destroyed support pillars, or mix and match as they desire.


Multiple Pathways
An essential part of mobility is the ability to choose where to go. Throughout the level there are many alternate pathways and ways to navigate the environment, like in the image to the right, where the path splits, allowing the player to jump over rusted metal, slide through concrete archways, or forge through the center.
Clear Directions
I like to avoid objective markers when possible. To do so requires ensuring visual conveyance is very clear in the level. In the adjacent image, a massive crack has been taken out of the wall, and the sunlight shines in. The interior of the building the player navigates to reach this point always has this visible.

Environmental Storytelling
One thing I learned building this level was the significance of having a reason for the objects present in the world. Floating geometry is clearly wrong, but having a locked door without a reason is as well. Adding a chain and blood changes this door from a gameplay blocker to a piece of the world.


Satisfying Events
Within a limited amount of development time, I still wanted to ensure memorable moments in the level. The level begins with a safe area, and the player being given their objectives, and ends with a zipline back to a safe area, providing a satisfying final ride and a unified experience for the player.
World Integration
Building in an already established game, I wanted my level to feel like it fit. That means using the symbols of the base game, in terms of characterization and objectives, as well as ensuring that the end level feels like a natural fit, from enemy placement to the amount of environmental decay.

Process

Planning
In preparation for building the level, I played through Dying Light for the second time, having already played through it on release. I also played through Mirror's Edge as I found myself really enjoying the parkour mechanics in Dying Light and wanted further to do further research in that area. I originally planned on having a skyscraper to climb, as one features prominently in Dying Light, but upon testing in the editor, the respawn and other systems in the game struggled with purely vertical levels.
Level Design Document
I took my original design and simply spread it out to match my findings in engine. The gameplay remained climbing vertically, but now across multiple different buildings and scaffoldings, instead of contained within a single one.

Whitebox
From my design document I had a very detailed plan of the space of each area. I started by placing down tile pieces to match the document and then filled in the spaces with walls, exteriors, and miscellaneous objects.


Initial Gameplay
With the level traversable from start to end, I started adding alternate pathways, such as hanging interior scaffolding, as well as space dividers to encourage variance in player navigation.



Gameplay Complete
Here I refined the many pathways and choices throughout the level, as well as adding the start of the distinct feeling of each space, from a storage area, to a museum, to a survivor's rooftop.



Aesthetics
I expanded and polished all of the elements previously implemented, working on lighting, inaccessible areas, and overall visual cohesiveness.



Postmortem
What Went Well?
Layout.
The layout of the level changed very little from the design document in terms of size of the space. I visualized the original physical size of the area after extensive playing of Dying Light, and it worked very well.
Use of base game systems.
Dying Light has a very robust and satisfying parkour system. I made sure to emphasize that, with plenty of options for climbing, sliding, and kicking.
Combat integration.
With the emphasis on parkour, I wanted to ensure combat felt fluid. The inclusion of strong and swift melee weapons and many throwables provided an excellent flow in gameplay that fit the overall level and ensured the combat in the level was something that fit well.
What Went Wrong?
Some assets in the engine did not physically align with the original vision.
Once I started to build, I found some assets, due to issues with collision or pivots required a lot of management to function the way I intended them to function. This could be solved with more familiarity with what I wanted to use and build going into the project.
For much of development, it was unclear what the in-game purpose of the space was.
It took a lot of refinement to settle on the museum and other aesthetics of the level, and this meant a lot of the time it was uncertain what conveyance techniques and environmental storytelling would be used in the building of the level.
What Did I Learn?
Assembling asset lists.
While the layout did not change from the design document, the actual pieces used were different. I could have saved some time by clarifying the exact assets used and finding them to be available rather than starting from a concrete structure and building on top of that.
The fictional purpose of a space.
Building from the previous point, having a clear vision of what something could have been fictionally, for instance a museum, helps provide a clear idea of the space as well as lock in on the assets to be used.